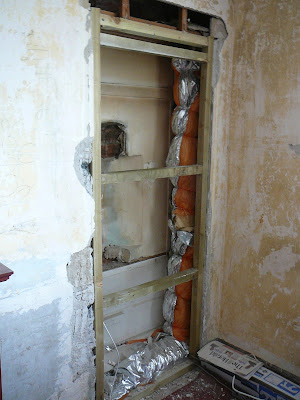Coving fitted, light plugged in and walls painted. Ready for skirting to be fitted and the wallpaper to be hung.
A couple of licks of paint really brought out the stepped feature and I think that this will fit well with the intended Art Noveau & Art Deco influenced style of the room.
Coving fitted and light turned on.
A piece of timber was fixed to the wall to provide a fixing for the strip lights. The wiring for the lights was hidden by running it behind the wall and down to a socket. It was handy that there used to be an old boiler cupboard nearby :-) You can see that the stepped feature of the coving was created by fitting strips of plasterboard to the ceiling prior to fitting the coving. These strips were cut at 115mm wide to protrude past the coving, with the coving extending down past the LED strip light so that it can't be seen. Hiding the lighting required the coving to be cut and fitted as if it were being fitted around a chimney breast.
Once the plaster had dried work began fitting the coving. In an earlier blog I mentioned how the original cornice had a stepped feature and we have decided to replicate this feature. We had also decided to include a feature light which would provide some background lighting in the room. We found LED strip lights in IKEA which were very reasonably priced.











